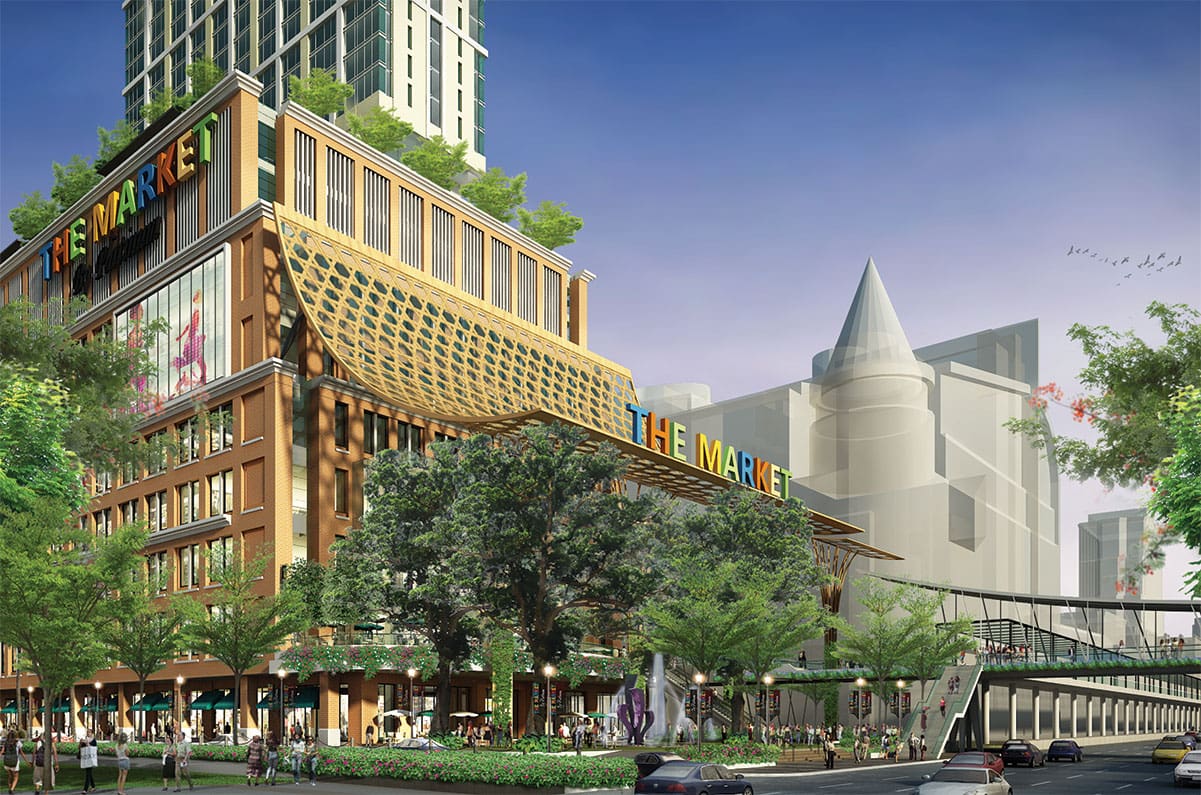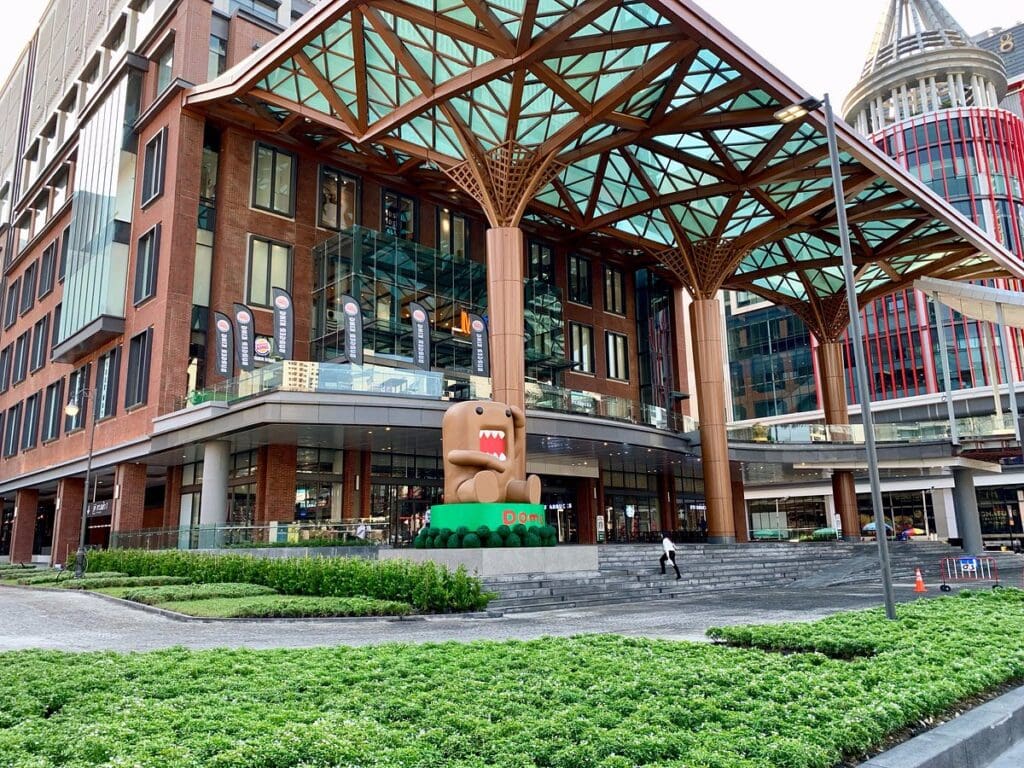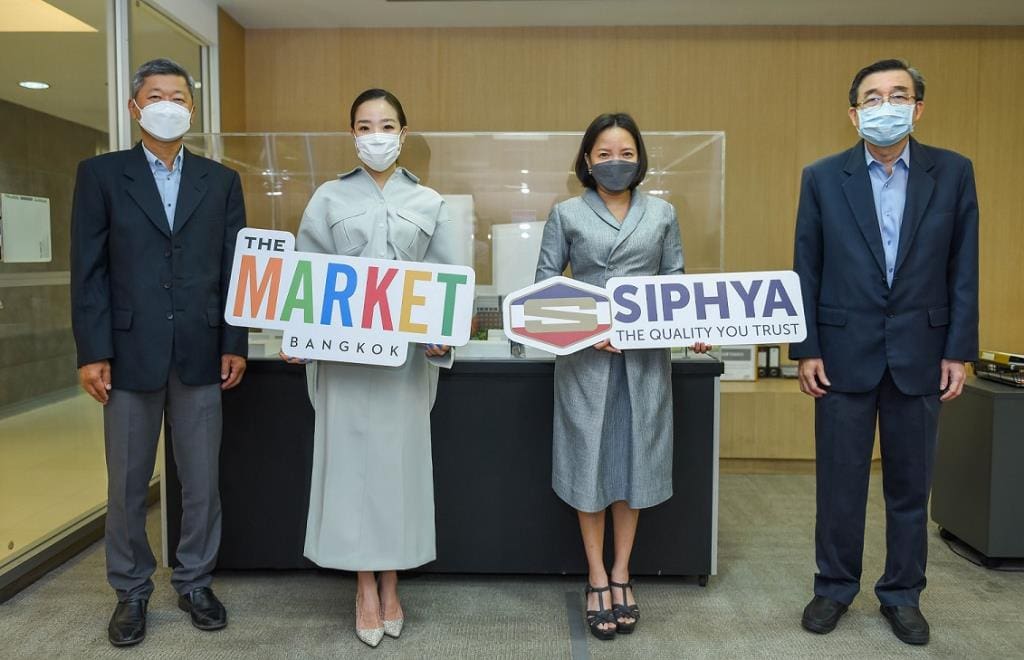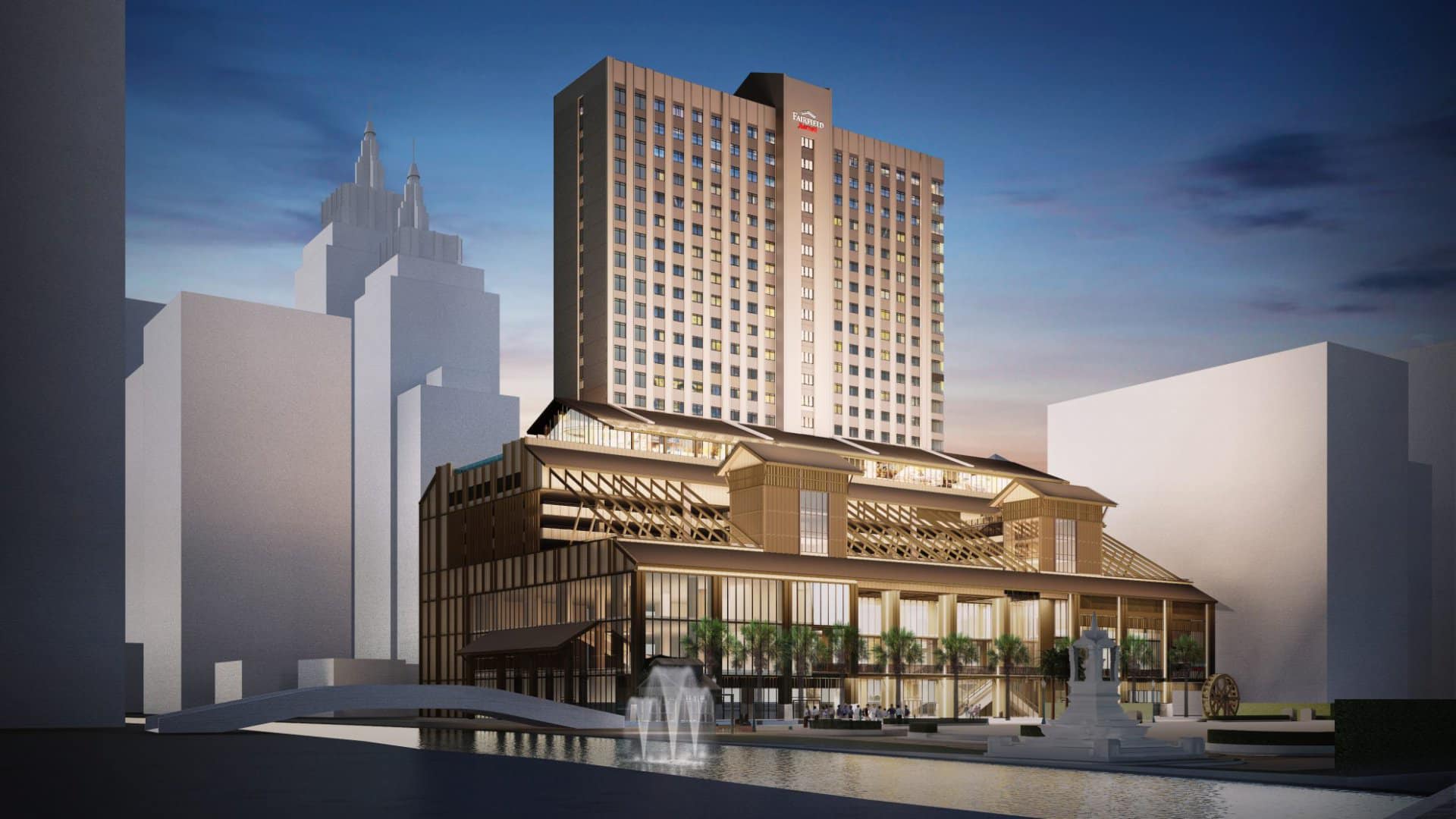The side core design allows for spacious office floors and offers panoramic views and a visual connection to the surrounding park. Inspired by natural geometry, the tower gently spirals from the ground to the sky. The side core layout provides flexible floor plans and blocks heat, ensuring a comfortable office environment. The optimized massing on the west side provides shade, reduces glare, and allows for expansive views in multiple directions. http://www.platinumfashionmall.com/contact-us/



